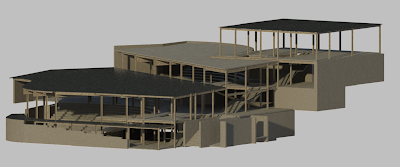In the office where I currently reside/work the column and base plate tags are called out skewed (rotated) 45 degrees. As shown below...
The OOB tags, while nice, don't match...so a googling I went to see what others have done in the past...
This thread on the AUGI forums has several options being discussed. I went with the last option, four family types, one for each quadrant - seemed to match the current office "standard".
Shared parameters had already been added to the column family, for the base plate mark, and size parameters (width, length, thickness, anchor rod diameter, and anchor rod quantity).
Yes/No parameters were added for each state and were then linked to the Family Type so that selecting the quadrant was done by selecting the desired family.
Not being able to shift the tag around (as you can with a leader) is the main drawback - if push comes to shove, specific tags could be switched to a tag with a leader on a case by case basis to improve readability.
Of course, it wouldn't be that easy, three of the four look fine, but the top-left tag doesn't seem to want to behave, it's not aligning as the other three tags at the end of the call-out line.
I'm calling it good for the moment, and now I'm off to try to get a key schedule to work with the base plate schedule, but that's a post for another day.
Tuesday, March 15, 2011
Tuesday, March 8, 2011
How does the saying go... "The Road to Hell is paved with...
...good intentions". Yes, I started this blog back in November of 2010, but I was too busy learning Revit Structure on the job...too do much posting.
Now we've begun another Revit Structure project, and as usual, the schedule is accelerated. So I, in my infinite wisdom, decided to try out the latest Revit to RAM SS link...it sort of worked.
It didn't keep the polar grids together, i.e. the circular grids came across in a polar grid, but the radial grid lines were placed in a ortho grid family. The concrete walls came thru mostly complete, but I need to pay more attention to the multiple levels from Revit being turned into multiple layouts in RAM SS, making it difficult to easily move multi-story walls or columns.
The lower roof/slab (Green Roof) is warped, due to our initial (incorrect) approach to creating the slope, but, we did manage to slope the upper slab (successfully) with the top quadrant of the arc being the high point sloping down to an angled (in plan) wall.
For whatever reason, we've decided (or rather the Architect) to not have any orthogonal connections, (or so it seems). Hopefully the second framing pass will allow some optimization of the beam placement.
Now we've begun another Revit Structure project, and as usual, the schedule is accelerated. So I, in my infinite wisdom, decided to try out the latest Revit to RAM SS link...it sort of worked.
It didn't keep the polar grids together, i.e. the circular grids came across in a polar grid, but the radial grid lines were placed in a ortho grid family. The concrete walls came thru mostly complete, but I need to pay more attention to the multiple levels from Revit being turned into multiple layouts in RAM SS, making it difficult to easily move multi-story walls or columns.
The lower roof/slab (Green Roof) is warped, due to our initial (incorrect) approach to creating the slope, but, we did manage to slope the upper slab (successfully) with the top quadrant of the arc being the high point sloping down to an angled (in plan) wall.
For whatever reason, we've decided (or rather the Architect) to not have any orthogonal connections, (or so it seems). Hopefully the second framing pass will allow some optimization of the beam placement.
Subscribe to:
Comments (Atom)





